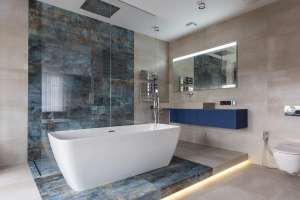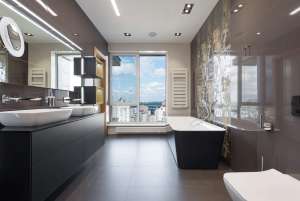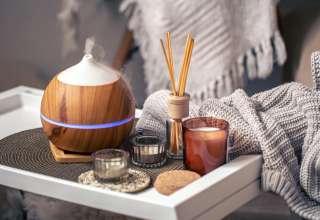Bathroom remodelling or construction requires careful and strategic planning. It is a difficult task but highly rewarding because it is a thoughtful process. The bathroom space should cater to its users’ needs and provide that calming and relaxing feeling. Efficiency and aesthetics must come into play in creating the bathroom of your dreams.
A functional bathroom layout is the end-all and is all of the success of the construction and remodelling. Careful assessment on who the users are, utilisation of fixture and furniture and storage requirements will yield the best layout.
Here are standard bathroom layouts that you can draw inspiration from.
Full Bath
The most common space arrangement for the bathroom is the full bath. The layout consists of a toilet, vanity and a space for the shower or any of the nice walk-in baths that you fancy in the market. They are lined up next to each other in a 9×5-foot area. Efficiency is one of the best assets of this narrow floor plan. It is also cost-efficient because all of the plumbing fixtures are in one wall.
Three-quarter bath floor plan
This layout does not have a provision for a tub, but it contains one sink and a shower. The three-quarter bath is your basic bathroom plan and typically with a hardworking layout due to space restrictions. It is the cheapest among the arrangements therein, with all plumbing works in one wall.
Master bathroom
This configuration is generous on space. Typically, this layout is for shared bathrooms. Plumbing fixtures are on two walls. The vanity and the toilet are on one side, and the shower is on another side of the room. Double vanity and walk-in showers are possible in this versatile layout.
Large master bathroom
This 10×12-foot space is the haven of an uber-luxurious bath experience. A double vanity allows each person their area and storage.
The tub can be the perfect centrepiece. Due to the massive space, a walk-in, enclosed shower can be an added fixture for this room.
The dream bathroom
This lavish and massive bathroom floorplan has the space for a freestanding tub. It can also accommodate architectural elements such as a bay window for added dramatic effect. This layout can have two vanities on opposite walls. It is very spacious that it can house a make-up station or a grooming vanity cabinet. A separate toilet area and walk-in shower keep the water contained in one place, keeping bathroom floors dry and cosy.
Other bathroom layout ideas
With ample space, possibilities are endless. There are various floorplans that you can incorporate in your construction and remodelling. For one, a toilet in a separate compartment for privacy can be part of the layout process, depending on preference. The tub and an extended vanity counter can also be another layout idea; it all depends on the available space.
Design and the nitty-gritty design elements can now be part of the conversation with the completion of the layout. Preparing your design vision will pave the way for the aesthetic aspect as the functionality, and practical component that is the floor plan is out of the way.












