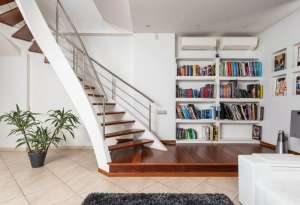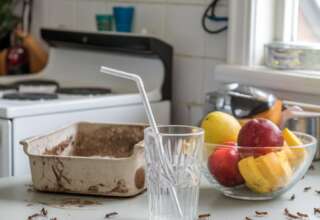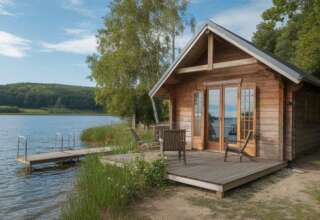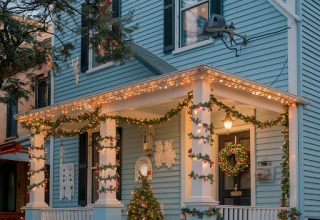The balustrade is a critical part of your project. Of course, it is there to offer safety. It gives people something to safely lean on and protects them from accidentally falling down the stairs or off a balcony.
But, it is more than just a safety aid. If you ask any expert in balustrade installations you’ll find there is an abundance of styles available. Balustrades are made out of a myriad of different materials, choosing the right one is important as it transforms the look of your project.
Glass is becoming an increasingly popular option as it allows light through, looks like it is not there, and yet is one of the safest balustrades currently available.
Unfortunately, no matter how well your project appears to have gone, there are some common issues that can prevent the installation of a balustrade. Knowing what they are can help you to avoid these pitfalls.
-
Cabling
It’s common in a new build or renovation for electricians and plumbers to be working on the project at the same time. They will need to adjust pipework and potentially run new cables.
Ideally, all these things should be at least 200mm from where a balustrade is about to go. However, plans are often misread, placing the cables exactly where the balustrade needs to go.
If it’s not noticed the balustrade may be fitted and, during the process, will go through the electric cable. This will result in a short and the balustrade will be live!
-
Miss-Measure
The professionals will measure your balustrade and create the perfect piece to fit every gap. However, people often overlook a balustrade between two pillars, even though pillars more than 125mm apart need a balustrade.
If this hasn’t been accounted for it can slow the installation as the balustrade needs to be corrected.
-
Poor Supports
A balustrade must be fitted to supports. It is these supports that provide the majority of the strength to the balustrade. If these are non-existent or haven’t been fitted properly then it is not possible to fit the balustrade until the posts have been corrected.
This can often be the case if the timber supports are not wide enough to take the weight of the balustrade. Equally, you’ll have issues if the balustrade needs to be screwed into place through a polystyrene wall. They are good for insulation but not for holding a balustrade in place.
-
Bad Flooring
Floating floors, especially laminate flooring is an issue for a balustrade. It needs to be fastened to the floor solidly but this means cutting the laminate and floating floor. If you don’t the floating floor will warp under the pressure.
Equally, a floor tile may not be stuck to the floor properly and won’t create a solid base for the balustrade post.
To eliminate this concern the floor is removed where the post is going, allowing the post to be secured to the real floor and ensuring the balustrade has the support it needs.
The good news is that all issues can be resolved. The question is how to do it in the best possible way without damaging the overall look of your new balustrade.











